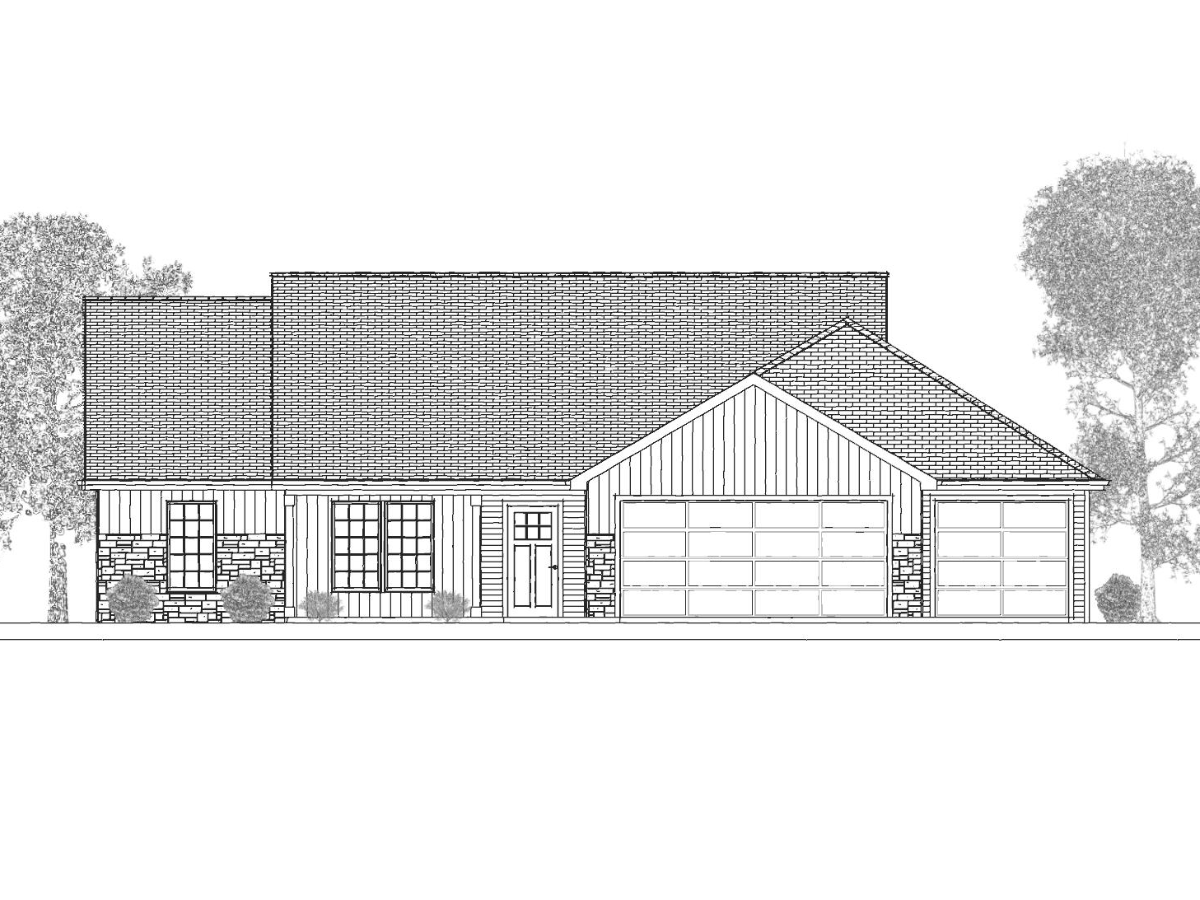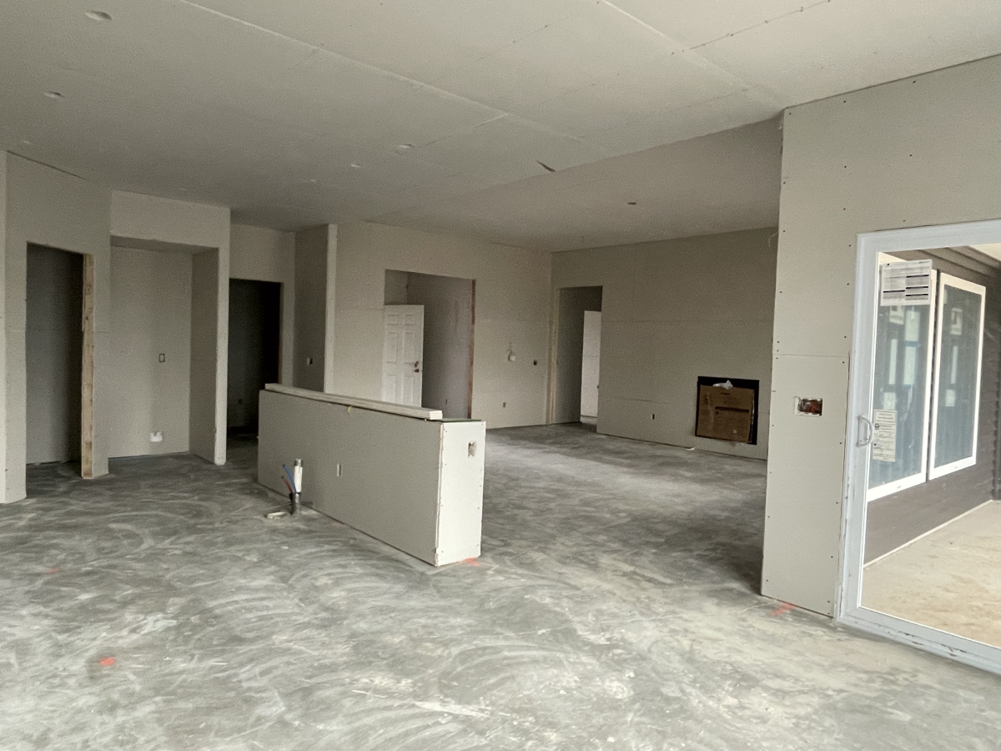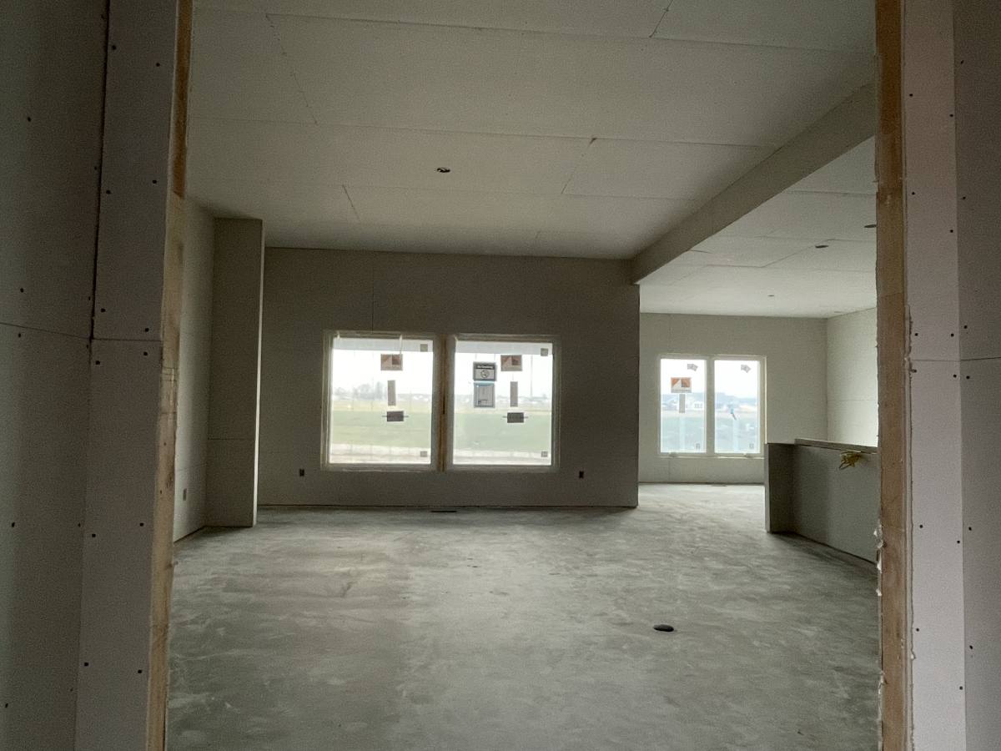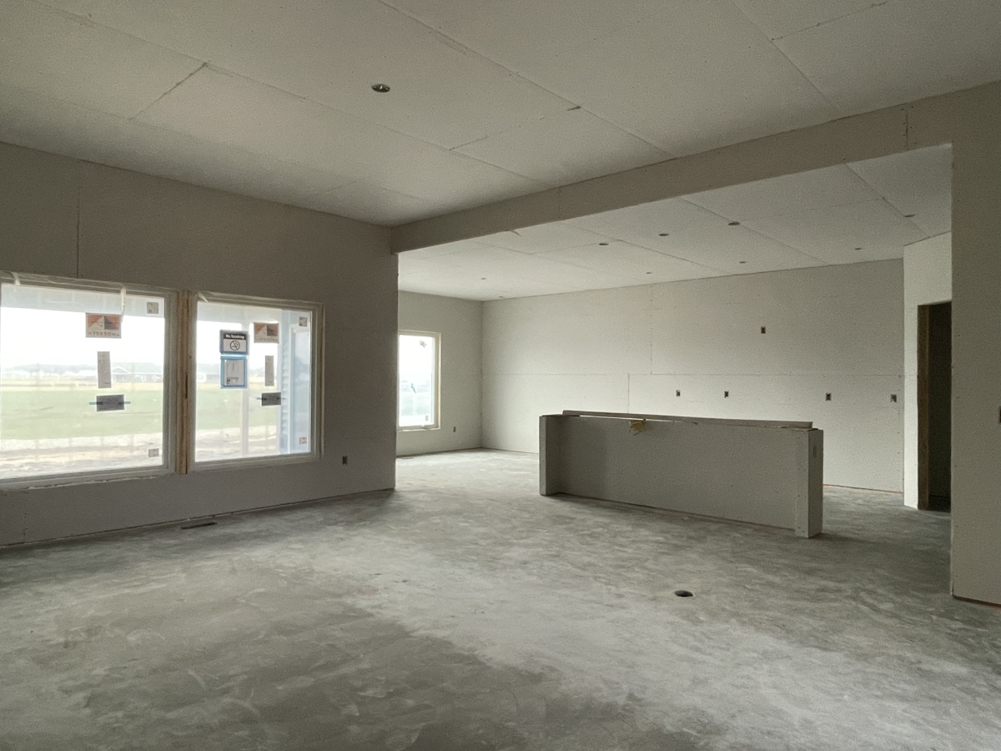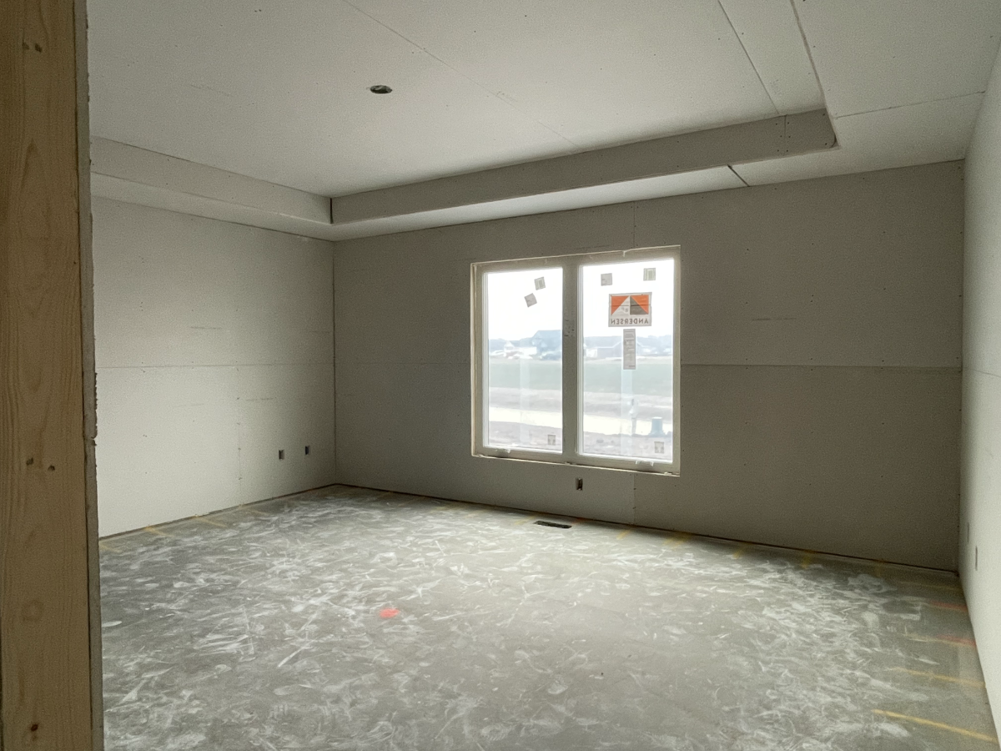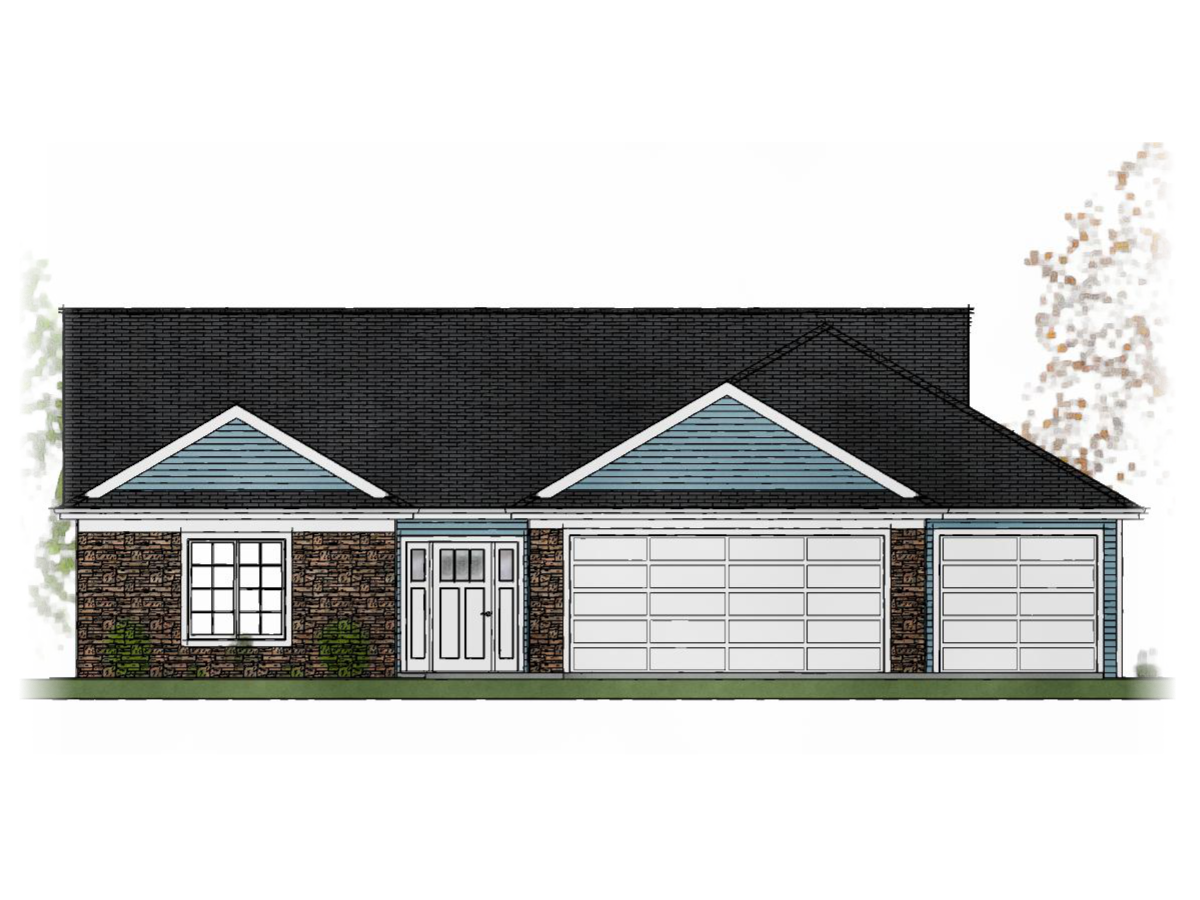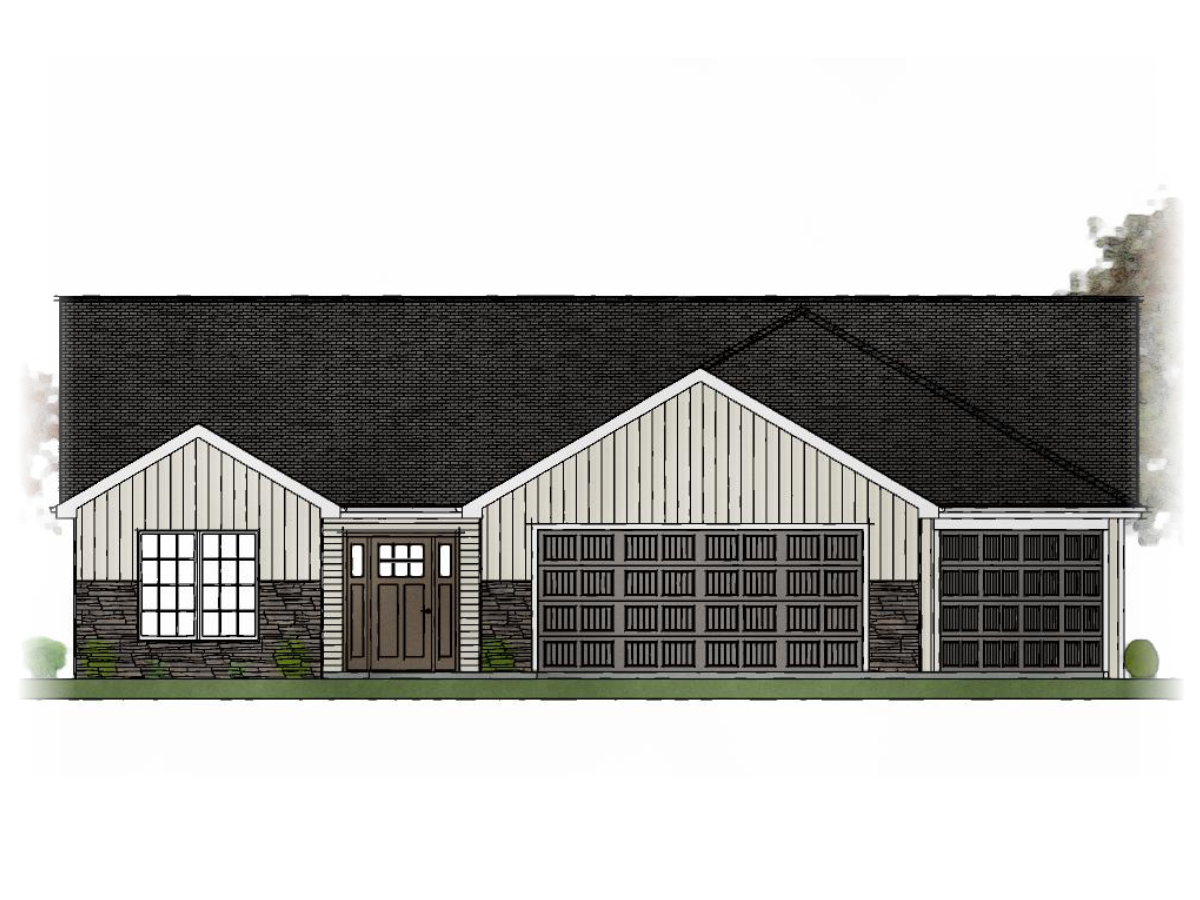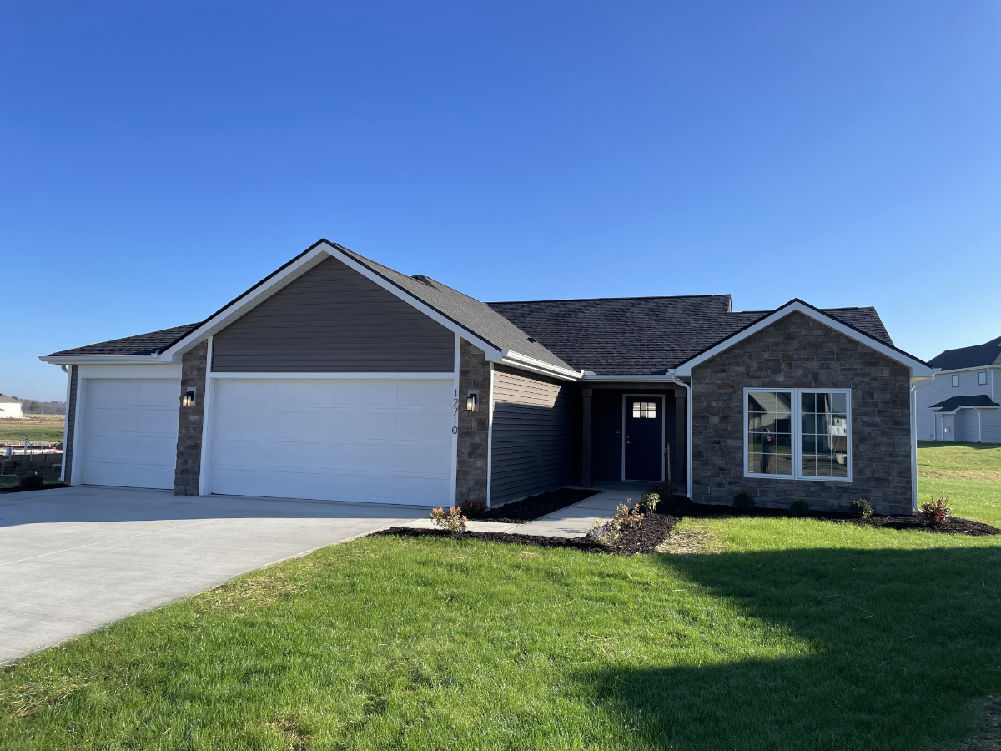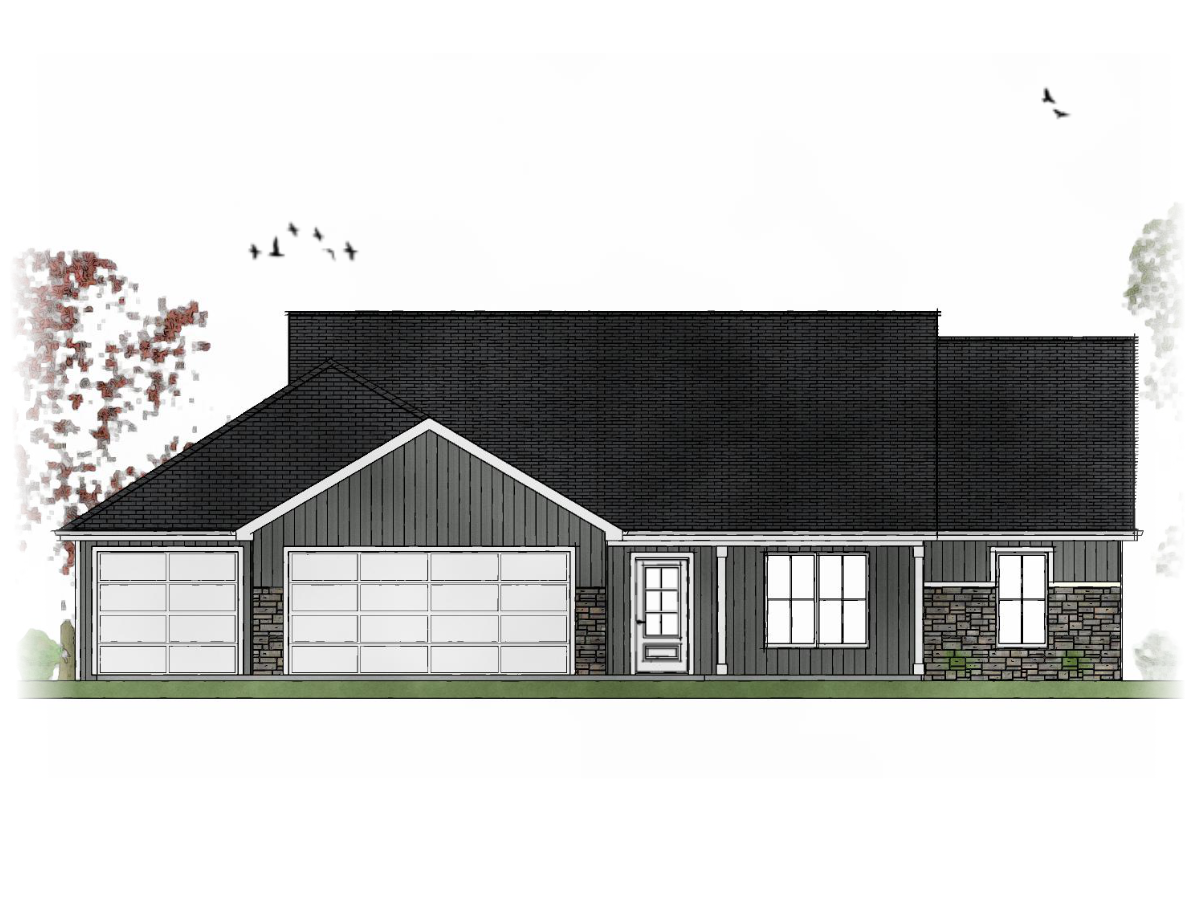43 The Ranch
The Ranch, Lot 43
Welcome to The Tilia floor plan ~ located on a panoramic pond lot in the *NEW* Ranch at Broad Acres subdivision . This floor plan was thoughtfully designed with custom characteristics throughout. Both 9′ & 10′ ceilings in the main living, double vanity in the master, and gas fireplace with stone surround + raised hearth. The 12′ x 15′ rear covered porch offers pond views in both directions. The list price also INCLUDES a number of items not often found in this price range of home – Finished (drywall, paint, trim, and insulated) 3-Car Garage, Soft close cabinet doors/drawers in the kitchen, Smart Garage Door openers on the steel, insulated overhead garage doors, Andersen casement windows, separate mudroom entry, and a custom, hardscaped outdoor living space complete with firepit overlooking the pond. List price also includes glass-top electric range, dishwasher & Microhood, 12 shrub/perennial landscaper’s package, and graded/seeded/strawed lawn installed per builder’s spring 2025 schedule.
House Details
FLOOR PLAN TYPE
Open Concept
BEDROOMS
3
BATHROOMS
2
GARAGE SPACES
3
LIVING SQUARE FEET
1759
COMMUNITY
PRICE
$362,000

