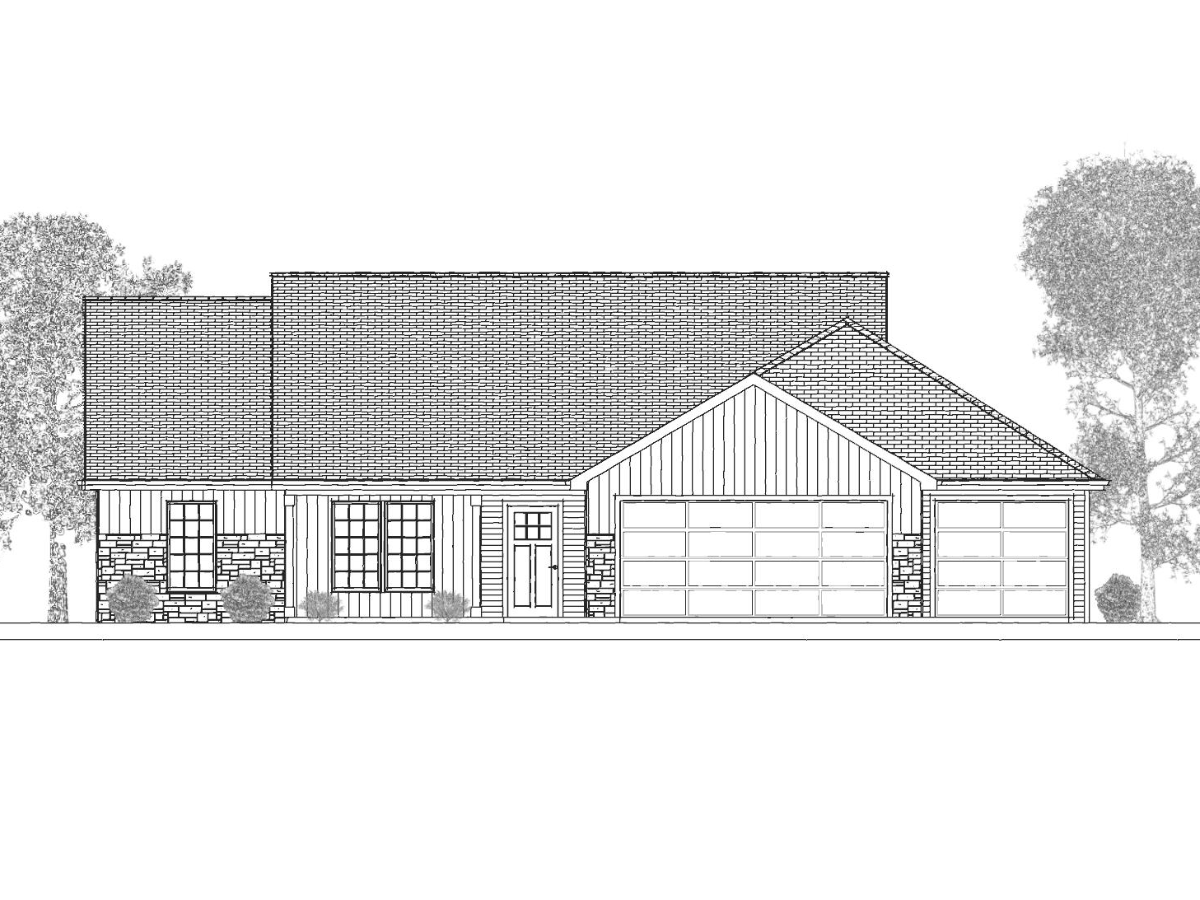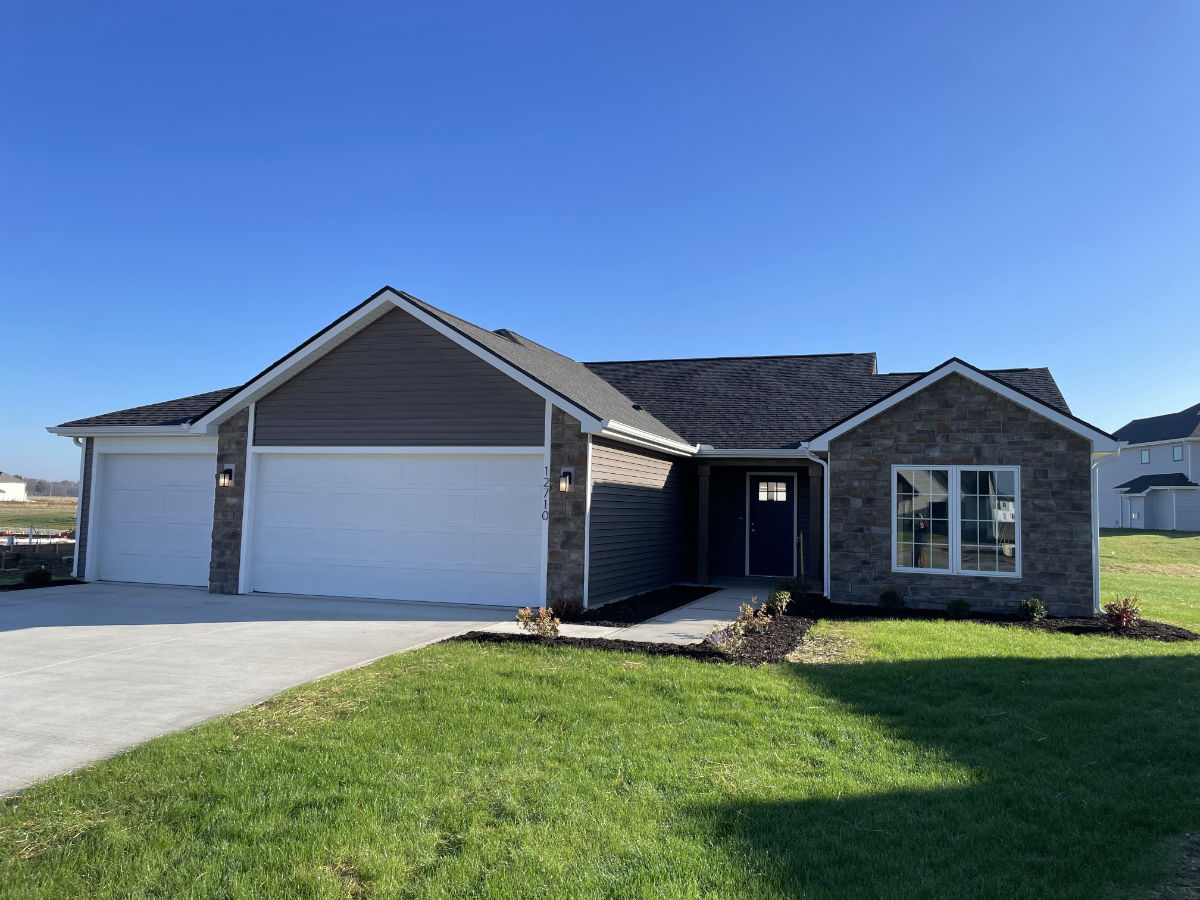31 Chestnut Creek – SOLD
Chestnut Creek, Lot 31 – SOLD
Estimated Completion Late-July.
New up and coming subdivision, Chestnut Creek, is located in the highly desirable Aboite Township just minutes from schools, shopping, and all the amenities southwest Allen County has to offer.
Attention to detail has been taken each step of the way in designing this custom floor plan. Upon entrance, you are treated to an open floor plan with large showcase kitchen, oversize great room windows, custom foyer niche with bench, and custom fireplace feature wall with built-ins.
This home boasts over 2300 sq ft with a finished (drywall, paint, trim, and insulated) FOUR-CAR Garage. The Jack and Jill bathroom with double vanity provides bedroom #2 and #3 clutter containment for the kids or privacy for live-in/visiting parents, family, and friends. The 12′ x 14′ 4th bedroom with walk-in closet could be used as a home office, bonus living space, sunroom, or crafting room.
There simply is not enough characters available to list all of the charming and functional features of this home – gas on-demand water heater, multiple linen closets, screened porch, 10 x 17 patio, Master walk-in closet conveniently connected to the laundry room, large walk-in pantry, custom ceramic shower, Andersen casement windows, Utility Sink and Floor Drains in the garage, and 9’+ ceilings throughout … just to name a few.
List price also includes allowances for buyers to make appliance selections and the installation of landscaping with a grade/seed/straw of the new lawn.
House Details
FLOOR PLAN TYPE
Open Concept
BEDROOMS
3
BATHROOMS
2 1/2
GARAGE SPACES
4
LIVING SQUARE FEET
2327
COMMUNITY
PRICE
$529,900

























